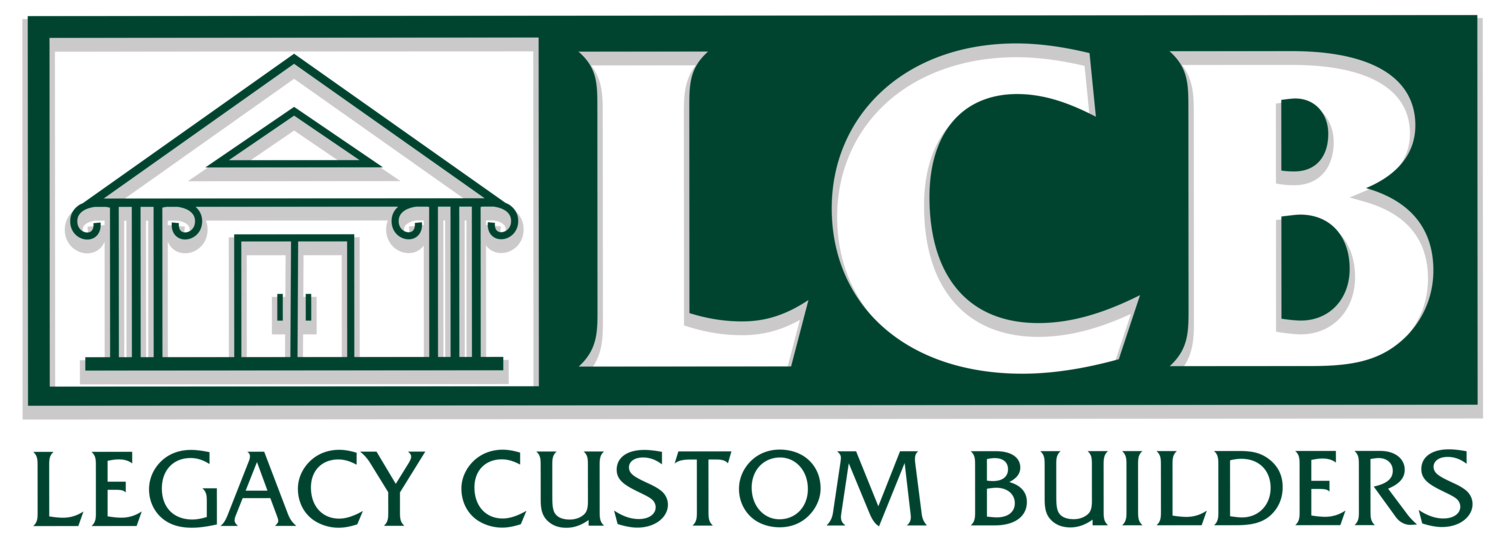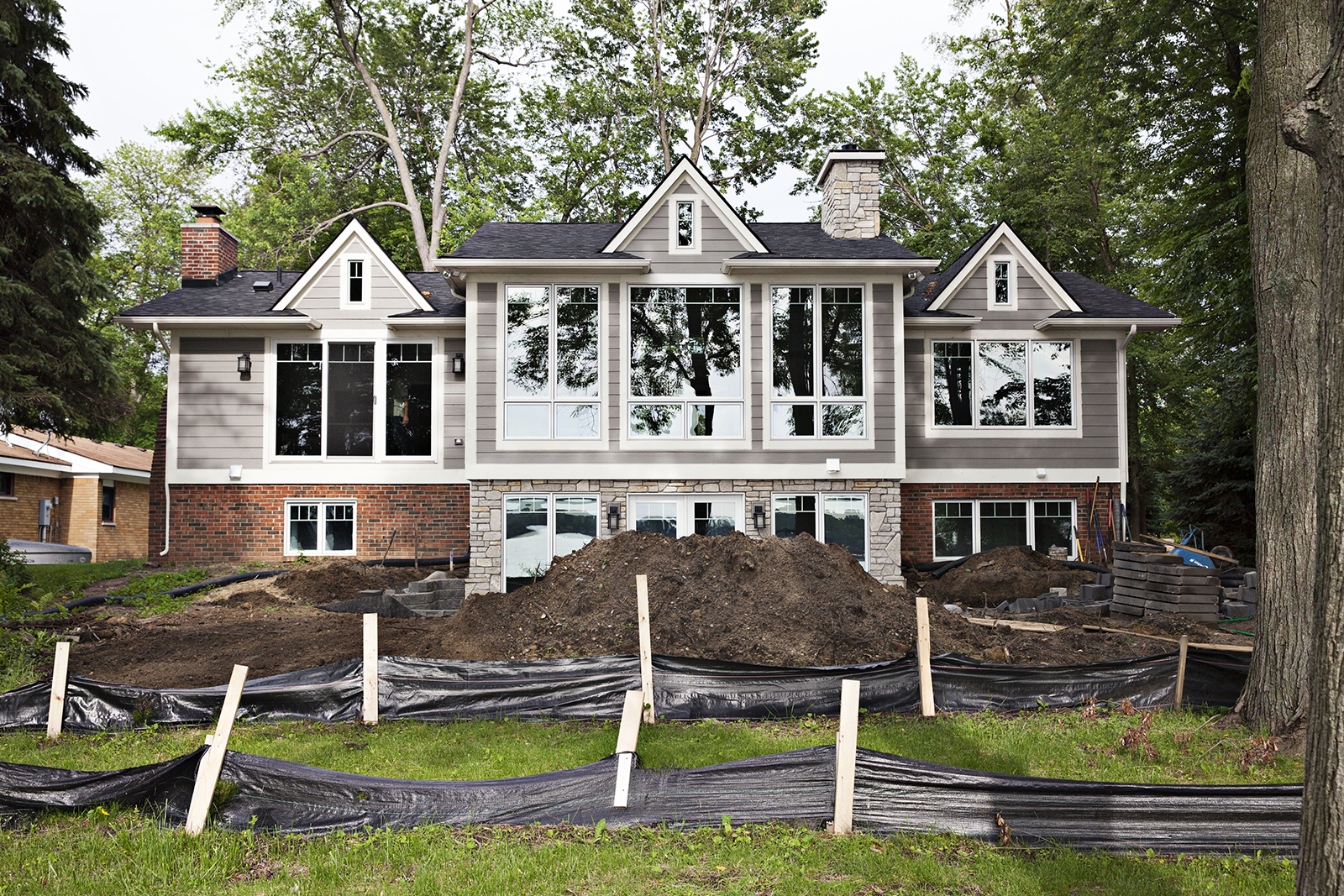Union Lake Ranch
A new front elevation has been added, featuring stepped gables, bay windows and natural stone. The roof was removed from the center of the existing structure allowing the ceilings to be elevated to 12 feet. Front and rear additions allow for maximum space with a complete change to the floor plan, featuring floor-to-ceiling lake views. A sunken walkout rear entry and exterior patio finish the lakeside off beautifully.
Project Details:
4,083 sq. ft.
3 Bedrooms
4 Bathrooms
Engineered Walkout














